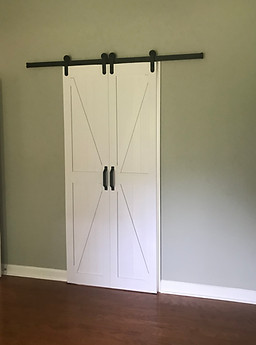PENNY ROAD
BLAND to BEAUTIFUL
This large master bath started off with double four foot vanities, a massive jacuzzi tub, and a poorly used floor plan. These clients also desperately wanted more storage and light in a more efficient space.

Before
For the design, we took the original layout and flipped it. This brought a new walnut, custom vanity where the used tub sat. We complimented it with a custom mirror to go above.

After
A lavish new area for the tub was created on the opposing side. We surrounding the bathtub in bright cabinetry and carved out a niche in the wall for ambiance. We concluded this relaxation pocket with a modern chandelier to tie the design together.



Wanted to bring in openness into more than just the room, so we expanded the shower entry by six inches, creating a much bigger affect in the shower. We exchanged the previous door to the closet with a pocket door to make an easier traffic pattern; in the same vein, we change the swing of the water closet door. The last doors we replaced, were the French doors leading into the bathroom.



On the wall leading in from the bedroom, we installed barn doors to match the modern style. These clients now have a space that takes advantage of their skylight and gives them their own home spa.



